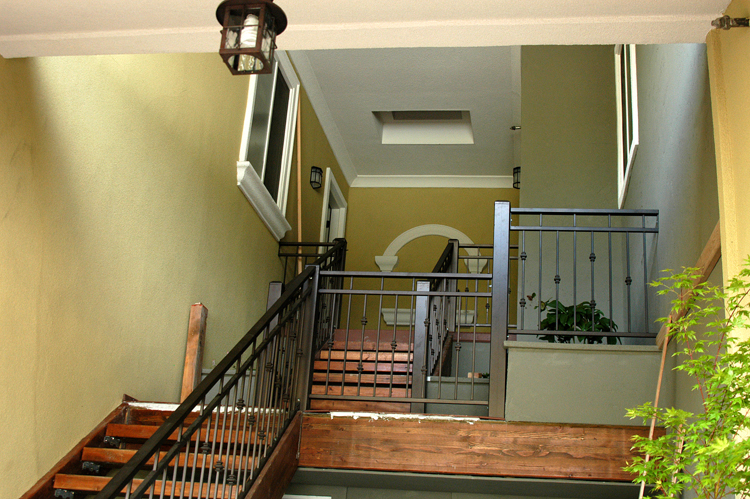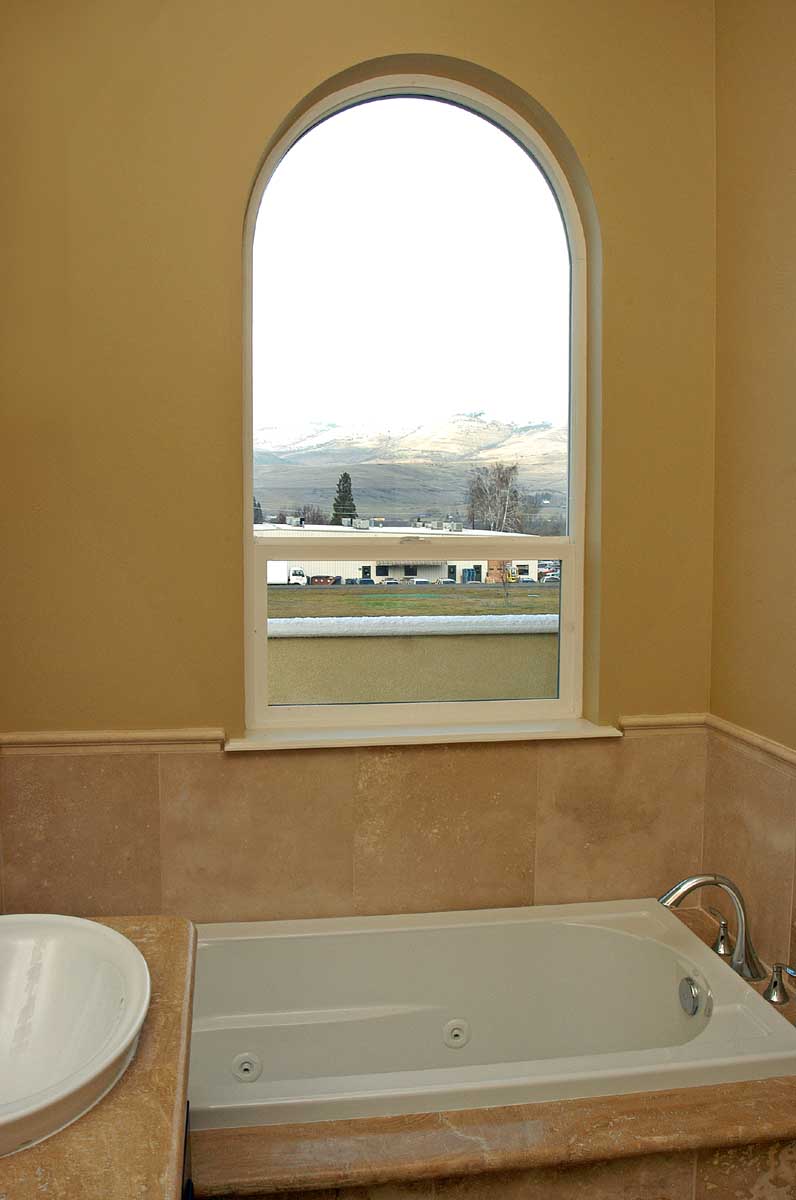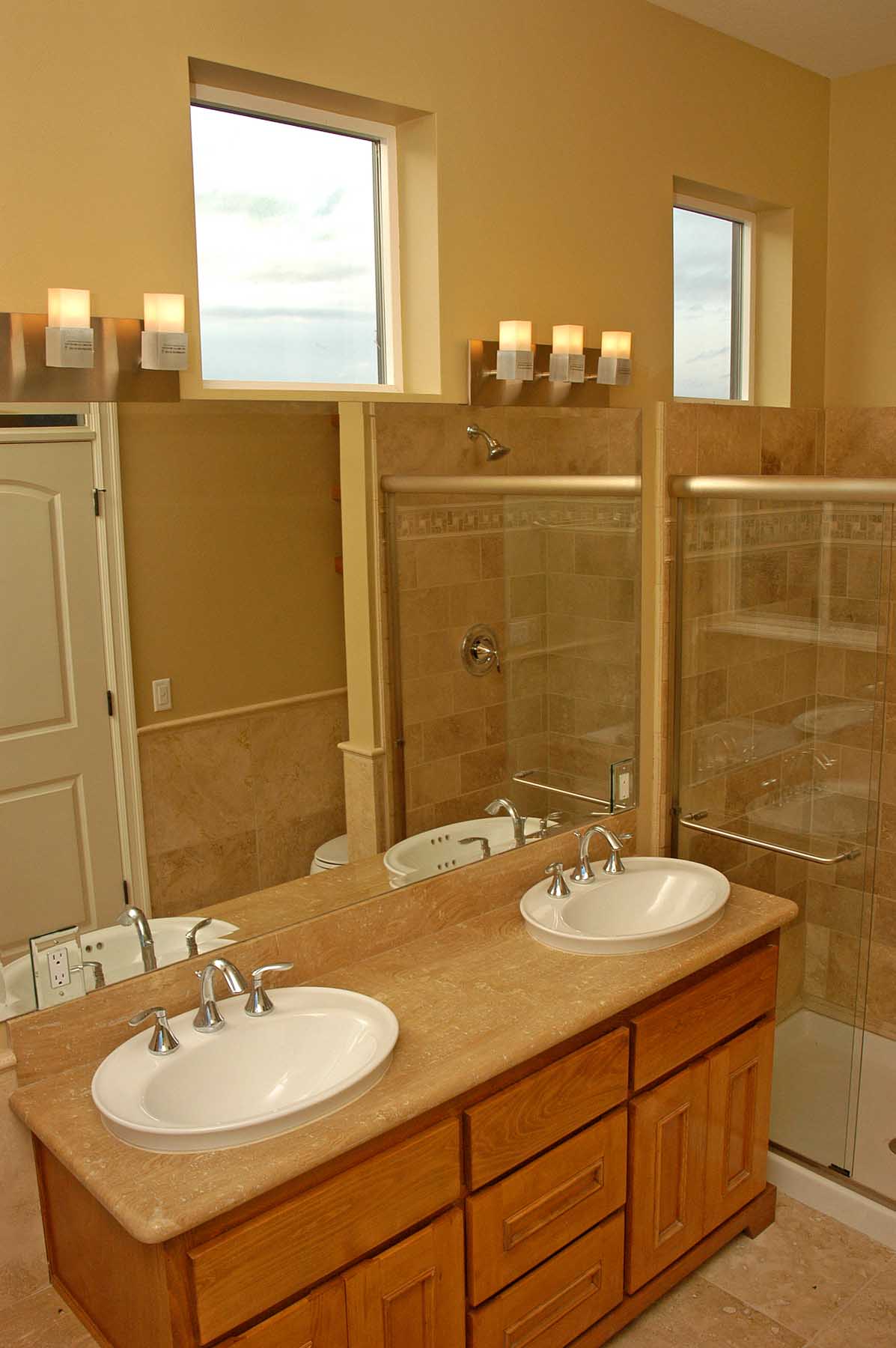Multi-family Residential
Heiland Hoff Architecture offers full service architectural design for any type of residential structure. We are experienced in designing and overseeing construction of single family homes, duplexes, multi-family housing, and mixed-use commercial/residential buildings. Our past projects range from modest kitchen remodels to multi-million dollar developments, including a 241 unit luxury condominium project overlooking the San Francisco Bay. Our projects are sensitive to nature, whether they are found in rural or urban settings.
Clear Creek Plaza, Ashland, OR
Heiland Hoff Architecture LLC
Clear Creek Plaza, Ashland, Oregon
Heiland Hoff Architecture LLC
Clear Creek Plaza
This mixed-use commercial/residential development in Ashland, Oregon provides luxuriously appointed condominiums on the upper floors, with commercial space on the lower level. The idea is to provide an environment where the owners of the downstairs businesses would live upstairs, as is the custom in European downtowns. The commercial spaces will house offices for doctors, lawyers, and dentists, with the professionals living upstairs in splendid luxury. Because of the centralized location, it would not be necessary for these professionals to even own a car.









