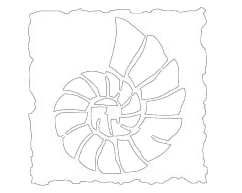Drews Residence
The Drews Residence is located on a small lot bordering the Rogue River. The flood plain covers about half of the lot. The design was challenging because the budget was $100 per square foot, but the owner wanted a unique house with architectural flair, not a bland design that looked like a tract house. We met this challenge without sacrificing luxury. Passive solar design was also valued, so we filled the south facade with as much glass as possible, This design embraced the river and blurs the distinction between interior and exterior space.
The design utilizes thermal mass for energy conservation. Because of the proximity of the flood plain, it was not feasible to use high mass floors, so split-faced block was used in stategic walls.
Concrete walls give the interior a rustic industrialist look reminiscent of a San Francisco loft.
High ceilings and heavy timber trusses contribute to the industrial look, but also lend an air of luxury not typically found in houses constructed for $100 per square foot.
Both the interior and the exterior are compiled of multiple "cuts" that add visual interest in every direction.











